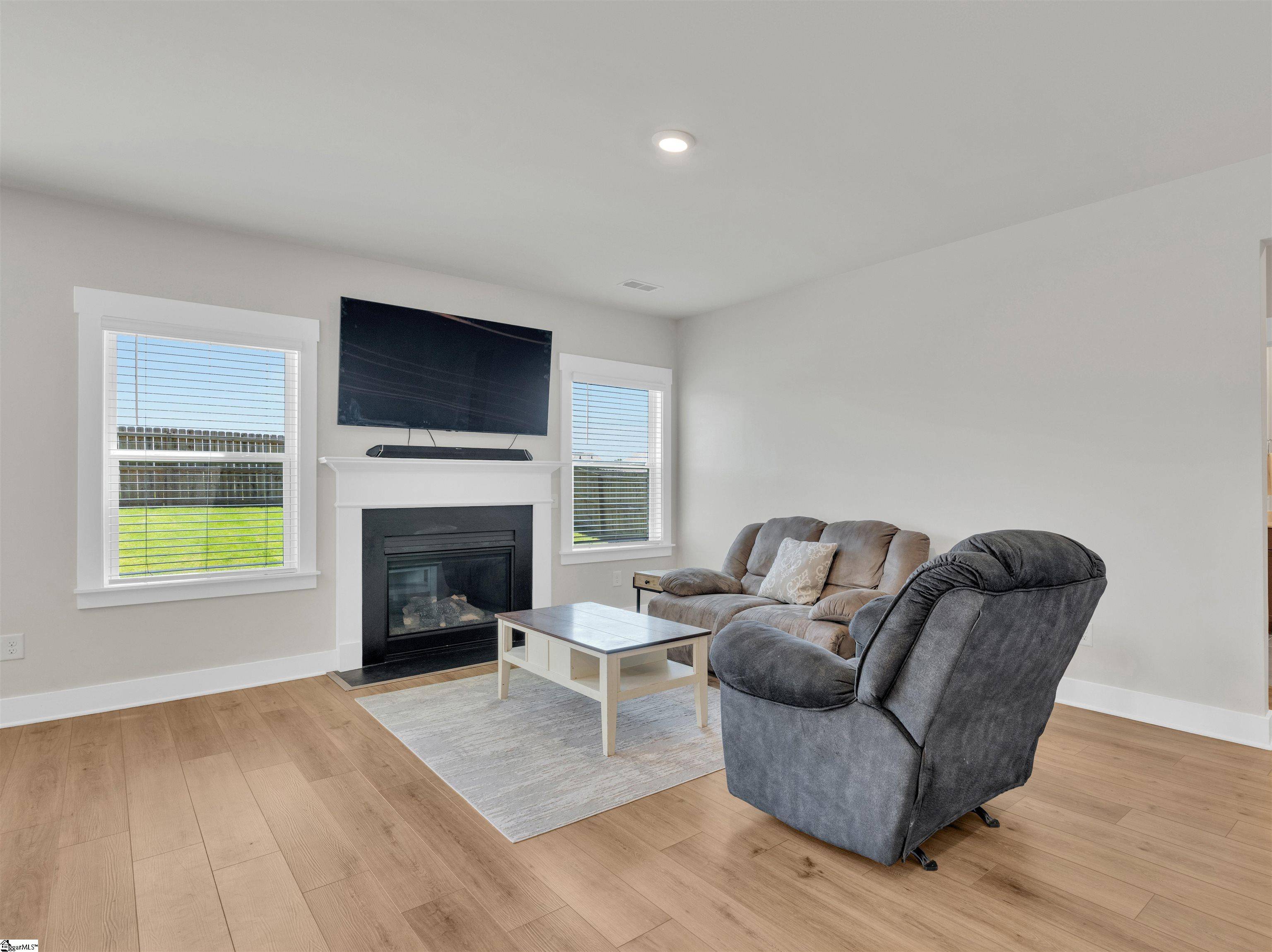5 Beds
3 Baths
2,600 SqFt
5 Beds
3 Baths
2,600 SqFt
Key Details
Property Type Single Family Home
Sub Type Single Family Residence
Listing Status Active
Purchase Type For Sale
Approx. Sqft 2600-2799
Square Footage 2,600 sqft
Price per Sqft $149
Subdivision Garrison Grove
MLS Listing ID 1558715
Style Craftsman
Bedrooms 5
Full Baths 3
Construction Status 1-5
HOA Fees $500/ann
HOA Y/N yes
Year Built 2022
Building Age 1-5
Annual Tax Amount $2,284
Lot Size 6,534 Sqft
Lot Dimensions .15
Property Sub-Type Single Family Residence
Property Description
Location
State SC
County Greenville
Area 042
Rooms
Basement None
Master Description Double Sink, Full Bath, Primary on 2nd Lvl, Shower Only, Walk-in Closet
Interior
Interior Features Ceiling Smooth, Granite Counters, Open Floorplan, Walk-In Closet(s), Pantry
Heating Forced Air, Natural Gas
Cooling Central Air, Electric
Flooring Carpet, Ceramic Tile, Luxury Vinyl Tile/Plank
Fireplaces Number 1
Fireplaces Type Gas Log
Fireplace Yes
Appliance Dishwasher, Disposal, Dryer, Free-Standing Gas Range, Refrigerator, Washer, Microwave, Gas Water Heater, Tankless Water Heater
Laundry 2nd Floor, Walk-in, Laundry Room
Exterior
Parking Features Attached, Paved
Garage Spaces 2.0
Fence Fenced
Community Features Common Areas, Recreational Path, Playground, Sidewalks, Dog Park
Utilities Available Cable Available
Roof Type Architectural
Garage Yes
Building
Lot Description 1/2 Acre or Less
Story 2
Foundation Slab
Builder Name Meritage
Sewer Public Sewer
Water Public, Greenville
Architectural Style Craftsman
Construction Status 1-5
Schools
Elementary Schools Ellen Woodside
Middle Schools Woodmont
High Schools Woodmont
Others
HOA Fee Include Street Lights,Restrictive Covenants
"My job is to find and attract mastery-based agents to the office, protect the culture, and make sure everyone is happy! "
415 E Mtn Creek Rd, Taylors, Carolina, 29687, United States






