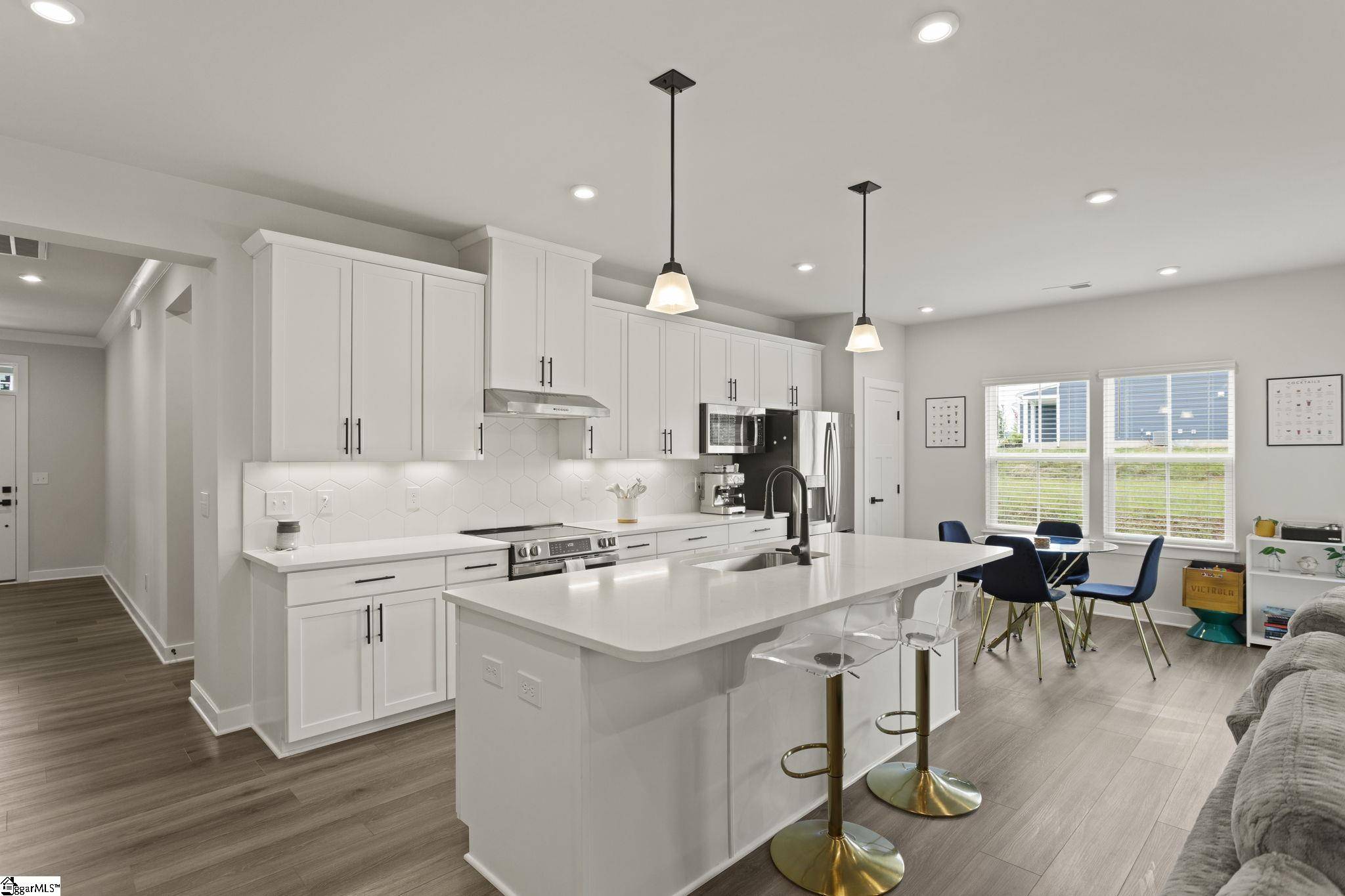3 Beds
3 Baths
2,200 SqFt
3 Beds
3 Baths
2,200 SqFt
Key Details
Property Type Single Family Home
Sub Type Single Family Residence
Listing Status Active
Purchase Type For Sale
Approx. Sqft 2200-2399
Square Footage 2,200 sqft
Price per Sqft $188
Subdivision Arden Woods
MLS Listing ID 1558733
Style Craftsman
Bedrooms 3
Full Baths 3
Construction Status 1-5
HOA Fees $600/ann
HOA Y/N yes
Year Built 2024
Building Age 1-5
Annual Tax Amount $277,451
Lot Size 6,969 Sqft
Lot Dimensions .16
Property Sub-Type Single Family Residence
Property Description
Location
State SC
County Greenville
Area 041
Rooms
Basement None
Master Description Double Sink, Primary on Main Lvl, Shower Only, Walk-in Closet
Interior
Interior Features High Ceilings, Ceiling Fan(s), Open Floorplan, Walk-In Closet(s), Countertops – Quartz, Pantry
Heating Natural Gas
Cooling Central Air
Flooring Carpet, Luxury Vinyl Tile/Plank
Fireplaces Type None
Fireplace Yes
Appliance Dishwasher, Disposal, Refrigerator, Electric Oven, Free-Standing Electric Range, Microwave, Range Hood, Gas Water Heater, Tankless Water Heater
Laundry 1st Floor, Laundry Room
Exterior
Parking Features Attached, Concrete
Garage Spaces 2.0
Community Features Clubhouse, Common Areas, Recreational Path, Playground, Pool, Sidewalks, Other, Dock, Dog Park, Walking Trails
Utilities Available Cable Available
Roof Type Architectural
Garage Yes
Building
Lot Description 1/2 Acre or Less
Story 2
Foundation Slab
Builder Name NVR/Ryan Homes
Sewer Public Sewer
Water Public
Architectural Style Craftsman
Construction Status 1-5
Schools
Elementary Schools Robert Cashion
Middle Schools Hughes
High Schools Southside
Others
HOA Fee Include Pool,By-Laws,Restrictive Covenants
"My job is to find and attract mastery-based agents to the office, protect the culture, and make sure everyone is happy! "
415 E Mtn Creek Rd, Taylors, Carolina, 29687, United States






