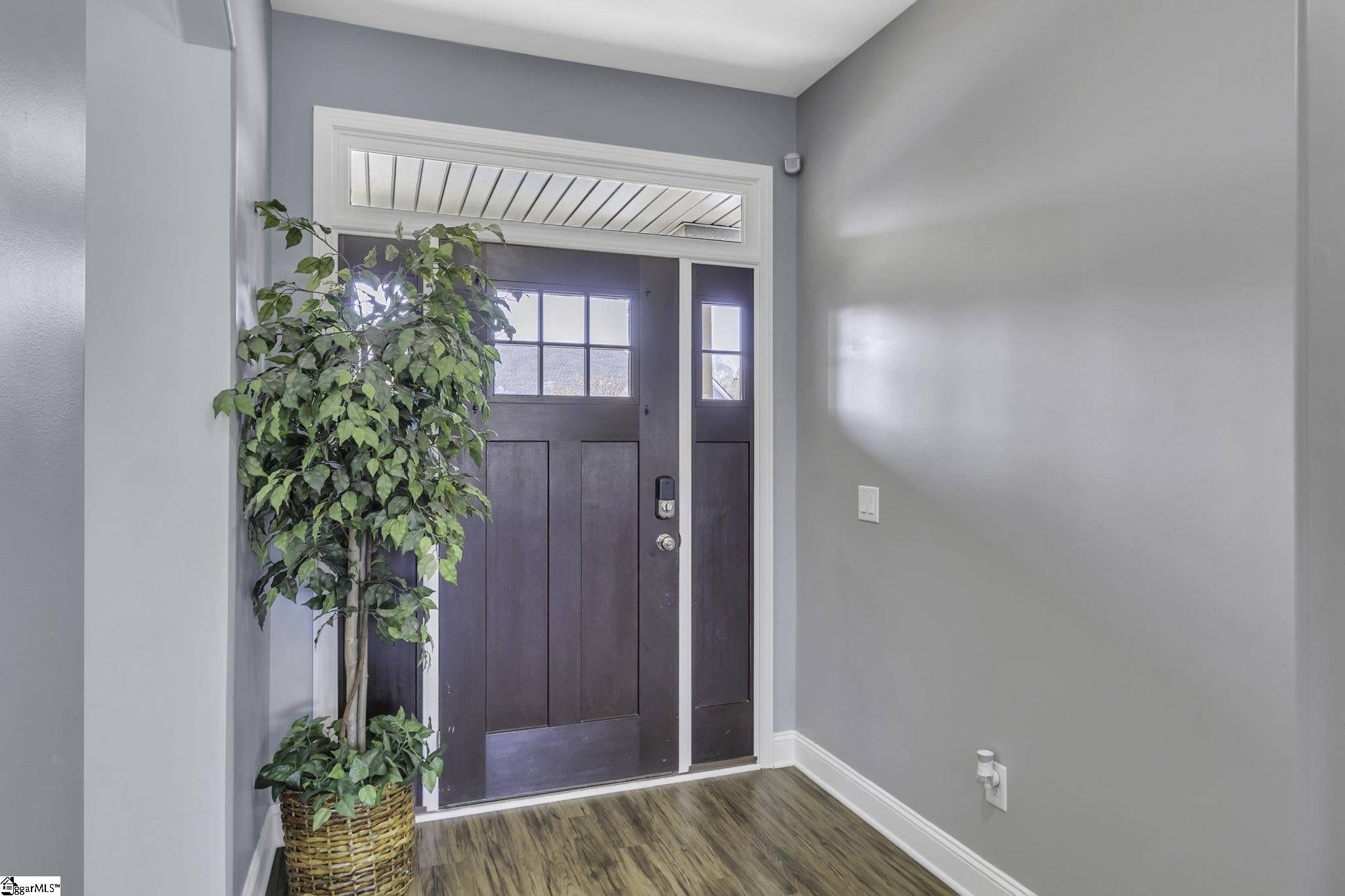$425,000
$435,000
2.3%For more information regarding the value of a property, please contact us for a free consultation.
4 Beds
3 Baths
2,400 SqFt
SOLD DATE : 01/05/2024
Key Details
Sold Price $425,000
Property Type Single Family Home
Sub Type Single Family Residence
Listing Status Sold
Purchase Type For Sale
Approx. Sqft 2400-2599
Square Footage 2,400 sqft
Price per Sqft $177
Subdivision Amber Oaks
MLS Listing ID 1512706
Sold Date 01/05/24
Style Craftsman
Bedrooms 4
Full Baths 3
HOA Fees $62/ann
HOA Y/N yes
Year Built 2017
Annual Tax Amount $1,730
Lot Size 0.560 Acres
Lot Dimensions 90' x 277' x 84' x 283'
Property Sub-Type Single Family Residence
Property Description
Welcome to this BETTER THAN NEW, UPGRADED, over 2400 square foot, 4 bed 3 bath home that sits on a beautiful 1/2+ acre homesite. The rocking chair porch with stone accents welcomes you home! This beautiful home offers UPGRADED LVP flooring on the main level, in addition to brand new carpet on the main level. 9 foot ceilings throughout, with natural light and neutral paint colors through-out! The kitchen has been UPDATED with new marble countertops, brand new appliances, and features 42 inch flat panel cabinets with crown molding, breakfast bar seating, and a HUGE walk-in pantry. The dining area can seat as many as 16 or more people! Plenty of room for entertaining! The kitchen and dining open straight into the Great Room. The Great Room features a gas fireplace with stone surround and a beautiful wooden mantle. Amazing natural light runs throughout to make the entire kitchen and great room feel open and inviting! This open concept has plenty of windows added, providing a beautiful view to the large backyard, which creates a fresh and airy “feel”. The Master Bedroom suite on the main floor has a relaxing appeal with a large window that showcases the gorgeous yard in the back. Master also features a walk-in closet, separate toilet room, double sinks, garden tub, and a large stand-up shower, in addition a UPGRADED privacy window was installed in the master bath. The Master is one of three bedrooms featured on the main floor (all with walk-in closets). In addition, there is a wonderful flex space at the front of the home with a window that can function as an office, craft room, coffee bar, etc. Main level laundry area is ENORMOUS, and totally ABOVE AND BEYOND, featuring room for shelving/storage, extra outlets, TWO washer/dryer hook-ups (right and left side of room) Upstairs you will find the 4th bedroom or this area could function as your Recreation Room, Man Cave, or School Room. This room features a closet, as well as a FULL third bathroom that has been upgraded with BRAND new flooring and vanity, it also includes a tub/shower. Attic access is also available off of the upstairs room. ****Home is already wired for an alarm system with CPI Security (includes exterior front and back cameras, and automatic front door lock, option to take over is available), features extra recessed lighting, to include upgraded 5000K LED lighting throughout, oversized tankless water heater, 2 car garage, extra parking pad, 1500 gallon septic system that was emptied/cleaned in 2023, and front/side irrigation. Outdoors, you can see a MASSIVE 1/2 acre yard, fully fenced. You will love the convenience to Lake Robinson and Lake Cunningham, as well as being walking distance to Blue Ridge High School! This family-oriented and well-kept neighborhood of Amber Oaks Community features golf cart parades, gatherings at the community pool, and other events such as July 4th fireworks and cook-outs! Beautiful private walking trails and a creek with multiple access points. This home WON'T LAST LONG, so make your offer TODAY!!!
Location
State SC
County Greenville
Area 013
Rooms
Basement None
Interior
Interior Features High Ceilings, Ceiling Fan(s), Ceiling Cathedral/Vaulted, Ceiling Smooth, Granite Counters, Open Floorplan, Tub Garden, Walk-In Closet(s), Laminate Counters, Countertops – Quartz, Pantry
Heating Forced Air, Natural Gas
Cooling Central Air, Electric
Flooring Carpet, Luxury Vinyl Tile/Plank
Fireplaces Number 1
Fireplaces Type Gas Log
Fireplace Yes
Appliance Cooktop, Dishwasher, Disposal, Electric Oven, Microwave, Tankless Water Heater
Laundry 1st Floor, Walk-in, Multiple Hookups, Laundry Room
Exterior
Exterior Feature Satellite Dish
Parking Features Attached, Parking Pad, Concrete, Garage Door Opener, Carport, Driveway
Garage Spaces 2.0
Fence Fenced
Community Features Common Areas, Street Lights, Pool, Sidewalks, Water Access, Other, Landscape Maintenance, Walking Trails
Utilities Available Underground Utilities, Cable Available
Roof Type Architectural
Garage Yes
Building
Lot Description 1/2 - Acre, Cul-De-Sac, Sprklr In Grnd-Partial Yd
Story 1
Foundation Crawl Space/Slab, Sump Pump
Sewer Septic Tank
Water Public, Blue Ridge Rural Water
Architectural Style Craftsman
Schools
Elementary Schools Skyland
Middle Schools Blue Ridge
High Schools Blue Ridge
Others
HOA Fee Include Pool,Recreation Facilities,Street Lights,By-Laws,Restrictive Covenants
Read Less Info
Want to know what your home might be worth? Contact us for a FREE valuation!

Our team is ready to help you sell your home for the highest possible price ASAP
Bought with Nest Realty Greenville LLC
GET MORE INFORMATION







